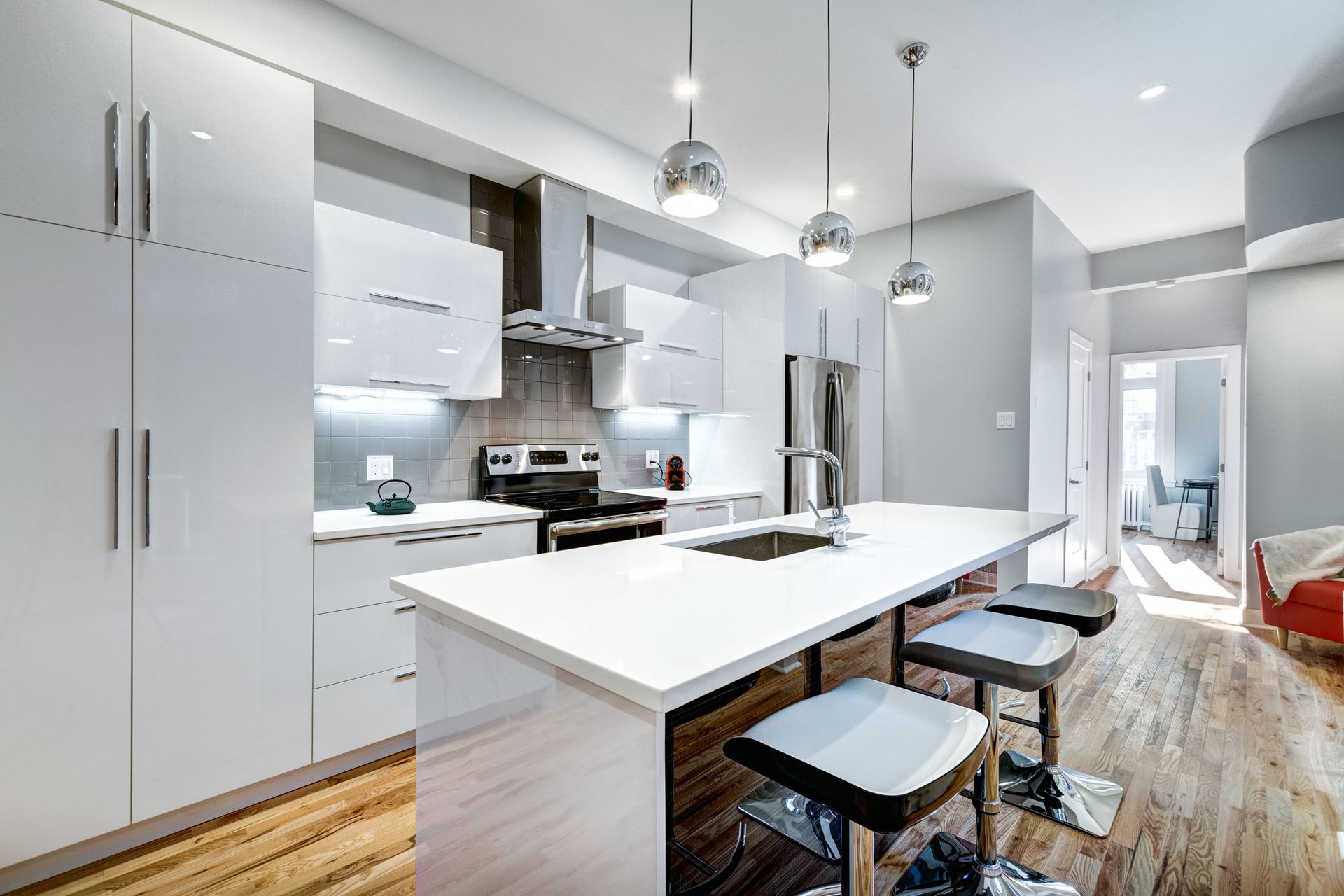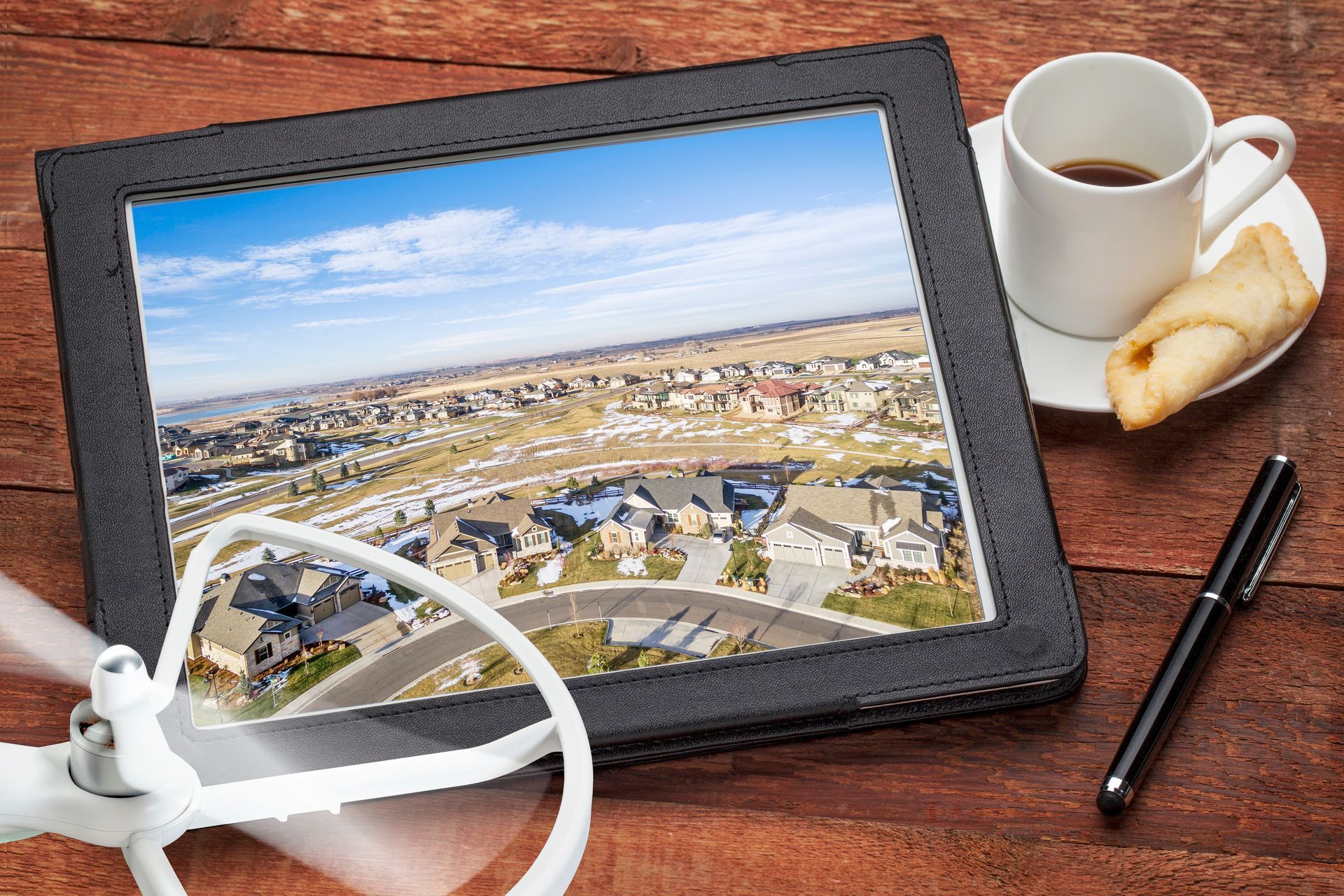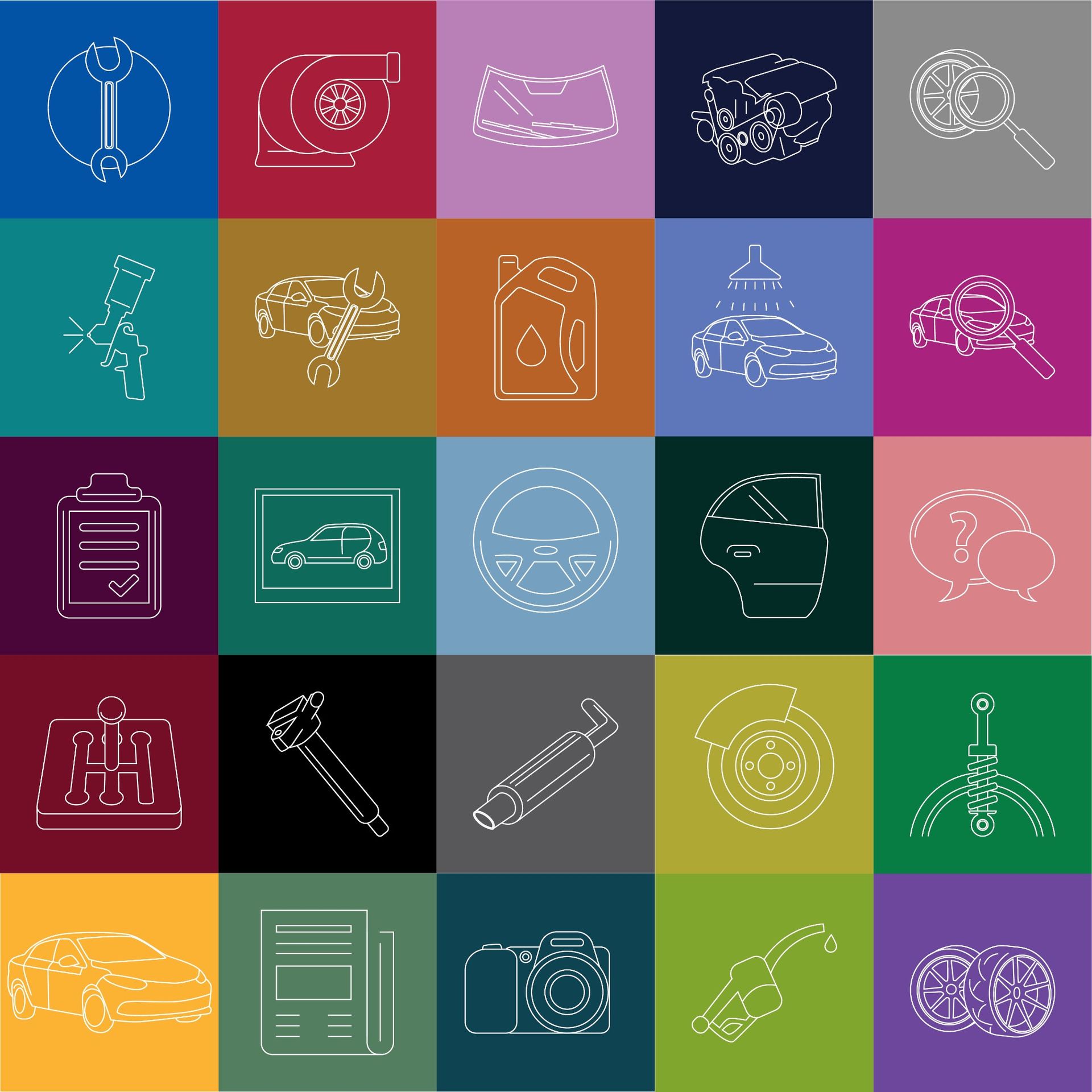Why You Need to Use 3D Modeling Services to Create Floor Plans
Why You Need to Use 3D Modeling Services to Create Floor Plans
In the dynamic world of architectural design and property development, visual representation is king. This is where 3D modeling services come into play, revolutionizing the way floor plans are created and interpreted. It's no longer simply about blueprints and technical sketches; 3D modeling transforms these designs into realistic, easy-to-understand visuals. This technique is not just a fad—it's a game-changer for professionals in the industry.
So why exactly do you need to use 3D modeling services to create floor plans? Let's delve into the myriad of benefits these services offer.
Understand the Benefits of 3D Modeling for Floor Plans
3D modeling for floor plans offers a multitude of advantages that significantly enhance the design and planning process. Here are a few key benefits:
- Visual Clarity: Unlike traditional 2D sketches, 3D models provide a clear, realistic picture of the designed space, reducing the chances of misinterpretation.
- Improved Communication: 3D models facilitate better communication between architects, developers, and clients, ensuring everyone is on the same page.
- Efficiency: Changes and revisions can be made quickly and easily in 3D models, saving time and resources.
- Interactive Experience: 3D models offer an interactive experience, allowing users to virtually walk through the space, enhancing understanding and decision-making.
- Marketing Tool: High-quality 3D visuals can serve as powerful marketing tools, attracting prospective buyers or investors.
Utilizing Advanced Technology for Detailed Visualization
3D modeling technology has been evolving significantly, becoming increasingly sophisticated and accessible. This advancement in technology is making it possible to create highly detailed and accurate floor plans, bringing an unprecedented level of precision and realism to architectural designs. Here are some key technological aspects that are transforming 3D modeling:
- Software Capabilities: Advanced software solutions enable architects to create intricate 3D models with ease, simulating the effects of light, shadow, texture, and color to create highly realistic visuals.
- Virtual Reality (VR): Incorporating VR technology allows for a fully immersive experience. Users can virtually explore the architectural space, understanding the design in a comprehensive manner.
- Artificial Intelligence (AI): AI technology enhances the efficiency of creating 3D models, automating tedious tasks, and offering predictive analysis to improve design accuracy.
- High-Resolution Rendering: With high-resolution rendering, 3D models can be brought to life with impeccable detail and crisp resolution, enhancing the visual appeal of architectural designs.
- Cloud-Based Platforms: Cloud technology enables seamless collaboration and sharing of 3D models, providing accessibility from anywhere, at any time.
Using 3D Modeling to Cut Costs
In addition to its various advantages in terms of visualization and communication, 3D modeling also plays a crucial role in cost reduction. This is achieved through several ways including less time consumption, error minimization, and efficient resource management. Here's how:
- Less Time Consumption: 3D modeling allows architects and developers to identify and rectify potential issues during the design phase itself, thus saving time that would otherwise be spent on rework during the construction phase.
- Error Minimization: The precision and detail offered by 3D modeling significantly reduce the chances of errors and misinterpretation. This results in fewer revisions, thereby reducing costs associated with changes and modifications.
- Efficient Resource Management: 3D modeling allows for accurate estimations of materials required for the project. This leads to optimal resource allocation, minimizing waste, and ensuring cost-effective project execution.
- Pre-Selling Properties: 3D models can be used to showcase the property to prospective buyers or investors, even before the construction begins. This can lead to the pre-selling of properties, providing an early return on investment.
Exploring Different Design Options with 3D Modeling Services
3D modeling services empower architects and designers to experiment with a variety of design options and iterations, ensuring the best possible outcome. It allows for the exploration of multiple design alternatives without the need for costly and time-consuming physical models. Here's how:
- Multiple Design Iterations: With 3D modeling, architects can try out different design versions, quickly making modifications and seeing the results in real time.
- Material and Texture Options: 3D modeling allows for experimentation with various materials and textures, enabling designers to visualize how different combinations can affect the overall aesthetic.
- Lighting and Shadow Effects: The software used in 3D modeling can simulate different lighting conditions and shadow effects, providing insights into how these elements influence the look and feel of the space.
- Spatial Arrangements: 3D models enable the testing of different spatial arrangements, ensuring optimal utilization of the space and enhancing functionality.
- Landscaping Possibilities: With 3D modeling, landscaping ideas can be visualized and tweaked according to the building design, enhancing the property's exterior aesthetics.
Creating an Interactive Experience with 3D Models
3D models have the unique ability to create an interactive, engaging experience for clients, allowing them to virtually navigate through the proposed design. This interaction can greatly enhance understanding, decision-making, and satisfaction among clients. Here's how 3D modeling creates an interactive experience:
- Virtual Tours: Using VR technology, clients can take a virtual tour of the proposed design, understanding space utilization and aesthetics like never before.
- Interactive Presentations: Architects can present their designs in an interactive format, allowing clients to visualize different elements in detail.
- Real-time Modifications: During presentations, changes can be made on the fly based on client feedback, demonstrating flexibility and client engagement.
- View from Different Angles: 3D models can be rotated and viewed from different angles, providing a comprehensive view of the design.
- Day and Night Views: 3D models can simulate both day and night views, allowing clients to understand how lighting will impact the overall aesthetics of the space.
About Premier Realty Services
Premier Realty Services offers varied realty services, including drone real estate photography and videography, virtual staging, sign storage and placement, 3D tours, and real estate sign printing services. Our clients choose us for our dependable and quality assistance. All they have to do is tell us what they need, when they need it, and where — we will take care of the rest.
For more information about real estate photography in Dallas TX, call 281.800.4898 or write to help@prstx.com.













